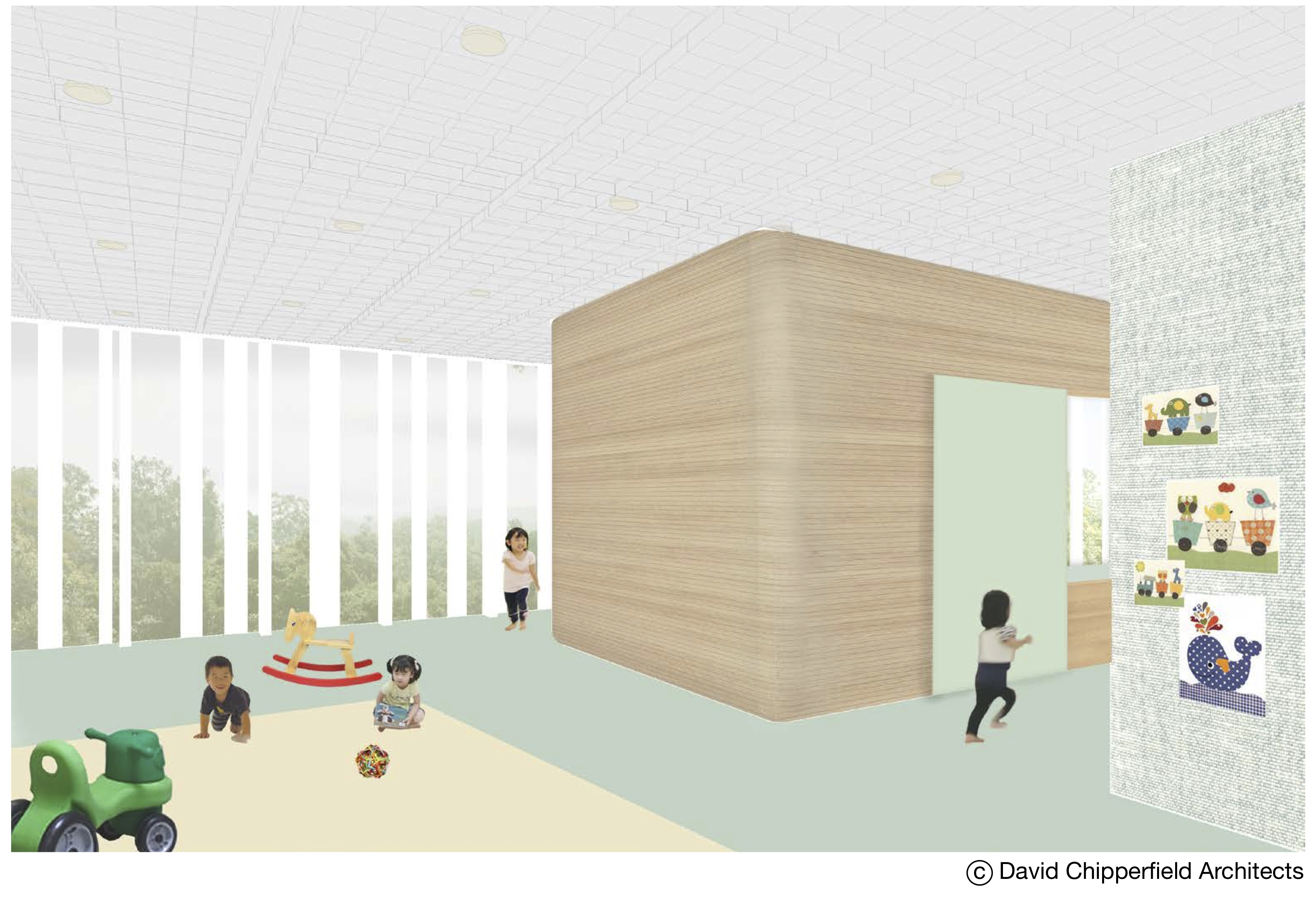Reference Project -
Amorepacific Headquarters
David Chipperfield Architects
Seoul, South Korea 2018
The continuous wooden walls create pockets as classroom spaces for the Daycare center. The wooden walls have curved corners to meet the safety requirements for the kids. Inside the classrooms, the colored furnitures embedded in the wooden walls create a vibrant atmosphere, leaving space for the kids to sleep and play around.
Amorepacific Headquarters
David Chipperfield Architects
Seoul, South Korea 2018
The continuous wooden walls create pockets as classroom spaces for the Daycare center. The wooden walls have curved corners to meet the safety requirements for the kids. Inside the classrooms, the colored furnitures embedded in the wooden walls create a vibrant atmosphere, leaving space for the kids to sleep and play around.
